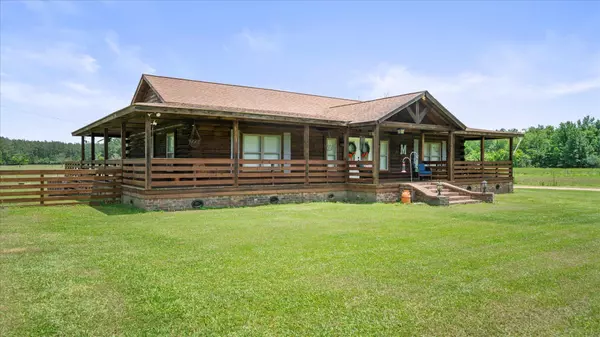For more information regarding the value of a property, please contact us for a free consultation.
438 John Ford Home Rd. Sandy Hook, MS 39478
Want to know what your home might be worth? Contact us for a FREE valuation!
Our team is ready to help you sell your home for the highest possible price ASAP
Key Details
Sold Price $330,000
Property Type Single Family Home
Sub Type Single Family Residence
Listing Status Sold
Purchase Type For Sale
Square Footage 1,978 sqft
Price per Sqft $166
MLS Listing ID 142563
Sold Date 10/29/25
Bedrooms 3
Full Baths 2
Half Baths 1
Year Built 2016
Annual Tax Amount $2,213
Tax Year 2213
Lot Dimensions 5 acres MOL
Property Sub-Type Single Family Residence
Source Hattiesburg Area Association of REALTORS®
Property Description
Charming Log Cabin on 5 Acres with Pasture Views & Complete Privacy
Escape to the peace of the countryside in this 3BR/2.5BA log cabin retreat, perfectly situated on 5 acres with open pasture views, a private pond, and full privacy. Enjoy vaulted pine ceilings, custom cabinetry, oversized bedrooms, and a luxurious primary suite with a sitting area, walk-in tile shower, and dual closets.
Relax or entertain on the expansive wrap-around porch and large back deck, both offering panoramic views. Additional features include a gas fireplace, abundant natural light, guest room with roll-in half bath, a whole-home generator, shed, and a 3-car covered carport with workshop.
This is more than a home-it's a lifestyle. Schedule your private showing today!
Location
State MS
County Marion
Interior
Interior Features Ceiling Fan(s), 8' +, Walk-In Closet(s), Fireplace, Pull Down Stairs, Handicap - See Rmks, Cathedral Ceiling(s), Granite Counters
Cooling Central Air
Flooring Laminate, Ceramic Tile
Window Features Blinds,Plantation Shutters,Shutters
Exterior
Exterior Feature Storage, Whole House Generator, Handicap Access
Parking Features Carport, Covered, Driveway
Roof Type Composition,Architectural
Accessibility Open Plan, Accessible Approach with Ramp, First Floor Master Bedroom
Garage false
Building
Lot Description Pond on Lot, Level, 5 -10 Acres
Foundation Raised
Sewer Septic Tank
Water Well
Structure Type Log
Schools
High Schools West Marion
Read Less
GET MORE INFORMATION




