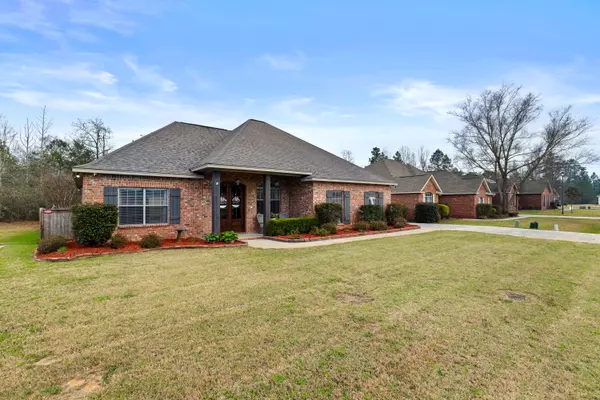For more information regarding the value of a property, please contact us for a free consultation.
32 Sunline Dr. Petal, MS 39465
Want to know what your home might be worth? Contact us for a FREE valuation!
Our team is ready to help you sell your home for the highest possible price ASAP
Key Details
Sold Price $285,000
Property Type Single Family Home
Sub Type Single Family Residence
Listing Status Sold
Purchase Type For Sale
Square Footage 1,625 sqft
Price per Sqft $175
Subdivision Pecan Lakes
MLS Listing ID 141579
Sold Date 09/19/25
Bedrooms 3
Full Baths 2
HOA Fees $260
Year Built 2010
Annual Tax Amount $1,679
Tax Year 1679
Lot Dimensions 85X135X85X135
Property Sub-Type Single Family Residence
Source Hattiesburg Area Association of REALTORS®
Property Description
This home showcases an award winning design by AAA Homes, featuring a 3BR/2BA Split plan with 10' ceilings. This layout positions the master suite separately from the other bedrooms, enhancing privacy. The master bedroom boast a vaulted ceiling, providing an airy and spacious ambiance. The open concept kitchen/breakfast/den are equipped with granite countertops, stainless appliances and vinyl plank flooring. An upgraded, large covered back porch and deck overlook a 8 foot privacy fenced backyard, ideal for outdoor gatherings. So much space for entertaining inside and out. These features, along with various other upgrades, contribute to the homes quality and appeal. Located in #1 Petal school district! Brand new HVAC too! MOVE-IN ready. Purchaser pay one time upfront HOA joining fee of $350.
*SELLER offering 1 YEAR HOME WARRANTY
Location
State MS
County Forrest
Community Pecan Lakes
Interior
Interior Features Ceiling Fan(s), Step-Up Ceilings, Raised Ceilings, Walk-In Closet(s), Fireplace, Pull Down Stairs, Whirlpool Tub, High Speed DSL, High Ceilings, Granite Counters
Cooling Central Air
Flooring Vinyl, Ceramic Tile, Carpet
Exterior
Exterior Feature Garage with door, Thermopane Windows, In-Ground Sprklr Sys
Parking Features Driveway, Paved
Roof Type Architectural
Garage false
Building
Lot Description Irregular Lot, On Water, Level, Subdivision
Foundation Slab
Sewer Private Sewer
Water Community Water
Structure Type Brick Veneer
Schools
High Schools Petal
Others
HOA Fee Include 260.0
Security Features Smoke Detector(s)
Read Less
GET MORE INFORMATION




