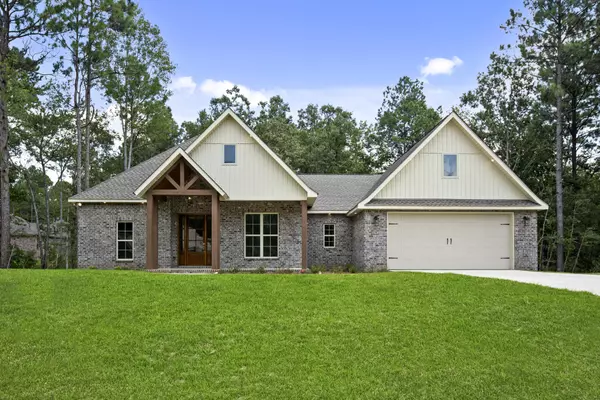For more information regarding the value of a property, please contact us for a free consultation.
302 Pine Ridge Dr. Petal, MS 39465
Want to know what your home might be worth? Contact us for a FREE valuation!
Our team is ready to help you sell your home for the highest possible price ASAP
Key Details
Sold Price $377,500
Property Type Single Family Home
Sub Type Single Family Residence
Listing Status Sold
Purchase Type For Sale
Square Footage 2,191 sqft
Price per Sqft $172
Subdivision Stonebridge
MLS Listing ID 139343
Sold Date 03/18/25
Bedrooms 4
Full Baths 2
HOA Fees $100
Year Built 2024
Annual Tax Amount $40
Tax Year 40
Lot Dimensions 150.00' X 178.62' X 150.00' X 179.84' / .62 AC
Property Sub-Type Single Family Residence
Source Hattiesburg Area Association of REALTORS®
Property Description
Step into your dream home, where every detail feels as if it was custom-made for you! This 4 bed, 2 bath custom-built home by Hodge Construction offers unmatched value and charm. Just outside the city limits and within the highly desired Petal School District, this home sits on a .62-acre lot in the Stonebridge subdivision of Longleaf Acres. Inside, you'll discover 9' ceilings, neutral tones, and a spacious living and dining combo. The kitchen features granite countertops and custom-built ins, while the living room boasts cathedral ceilings with wooden beams. Step out onto the large deck to enjoy peaceful views of the woods, or take advantage of the climate-controlled storage room in the garage. Additional perks include access to the community lake and playground for $170 a year.
Location
State MS
County Forrest
Community Stonebridge
Interior
Interior Features Ceiling Fan(s), Walk-In Closet(s), Pull Down Stairs, High Ceilings, Cathedral Ceiling(s), Granite Counters, Kitchen Island
Cooling Electric
Flooring Plank, Vinyl, Carpet
Fireplaces Number 1
Fireplace Yes
Exterior
Exterior Feature Garage with door, Sidewalks
Parking Features Driveway, Paved
Amenities Available Cable Available, Undrgrnd Utilities, Children's Playgrnd, Lake
Roof Type Architectural
Garage false
Building
Lot Description Subdivision
Foundation Slab
Sewer Public Sewer
Water Community Water
Structure Type Brick Veneer
New Construction Yes
Schools
High Schools Petal
Others
HOA Fee Include 100.0
Security Features Smoke Detector(s)
Read Less
GET MORE INFORMATION




