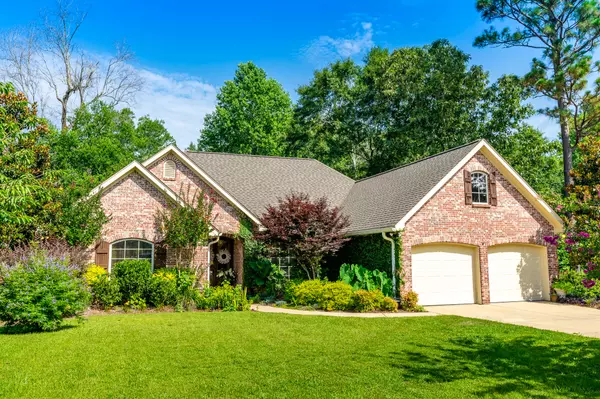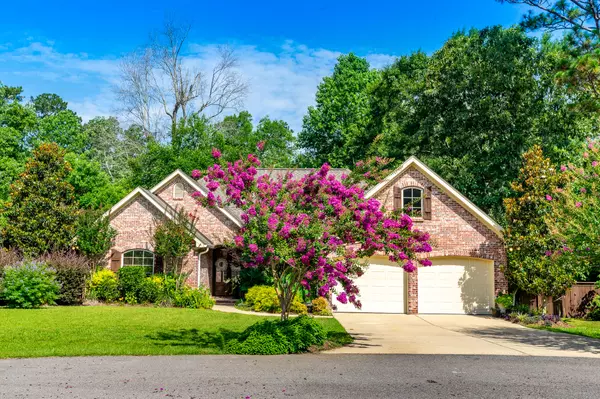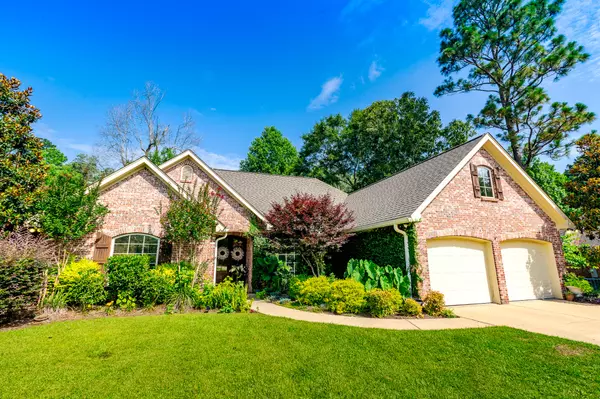For more information regarding the value of a property, please contact us for a free consultation.
29 Hartley Dr. Hattiesburg, MS 39402
Want to know what your home might be worth? Contact us for a FREE valuation!
Our team is ready to help you sell your home for the highest possible price ASAP
Key Details
Sold Price $309,900
Property Type Single Family Home
Sub Type Single Family Residence
Listing Status Sold
Purchase Type For Sale
Square Footage 2,486 sqft
Price per Sqft $124
Subdivision Kingsmill
MLS Listing ID 130056
Sold Date 06/27/23
Bedrooms 4
Full Baths 2
Half Baths 2
HOA Fees $500
Originating Board Hattiesburg Area Association of REALTORS®
Year Built 2006
Annual Tax Amount $2,326
Tax Year 2326
Lot Dimensions 177x175x129
Property Description
Come home to Kingsmill! This beautifully maintained home is conveniently located in a quiet cul-de-sac. With hardwood floors, granite tile countertops, as well as updated appliances and flooring, this 4 bed/2.2 bath (one half-bath downstairs and one upstairs) is perfect for entertaining guests in the formal dining room or hanging out on the spacious back deck. You are sure to love all the natural light in the formal dining and breakfast areas. Double vanity in the master suite and a relaxing view of the woods behind the house, you will feel right at home. Flex space above the garage has its own half-bath, serving as an bedroom, office, or bonus room! Only minutes away from the commercial corridor on US-98, this home is perfect for the owner who values quiet privacy while maintaining convenient access to all Hattiesburg has to offer!
Location
State MS
County Lamar
Community Kingsmill
Interior
Interior Features Ceiling Fan(s), Walk-In Closet(s), Fireplace, Pull Down Stairs, Whirlpool Tub
Cooling Electric, Central Air
Fireplaces Number 1
Fireplace Yes
Window Features Window Treatments
Exterior
Exterior Feature Garage with door
Parking Features Driveway, Paved
Amenities Available Park, Cable Available, Street Lights, Undrgrnd Utilities, Children's Playgrnd, Pool, Clubhouse
Garage false
Building
Lot Description Subdivision
Foundation Slab
Structure Type Brick Veneer,Wood Siding
Schools
High Schools Oak Grove
Others
HOA Fee Include 500.0
Security Features Smoke Detector(s)
Read Less
GET MORE INFORMATION




