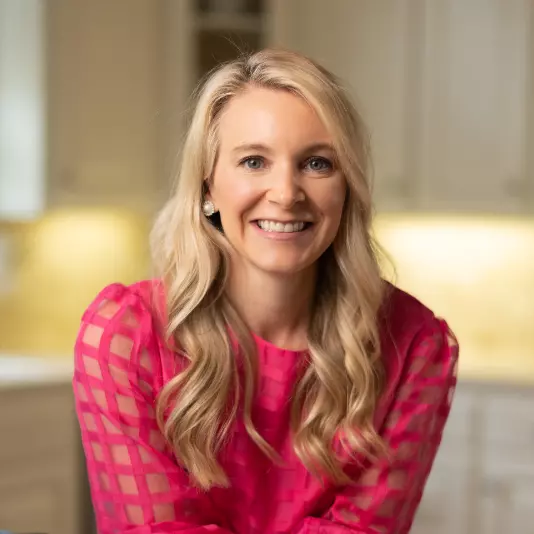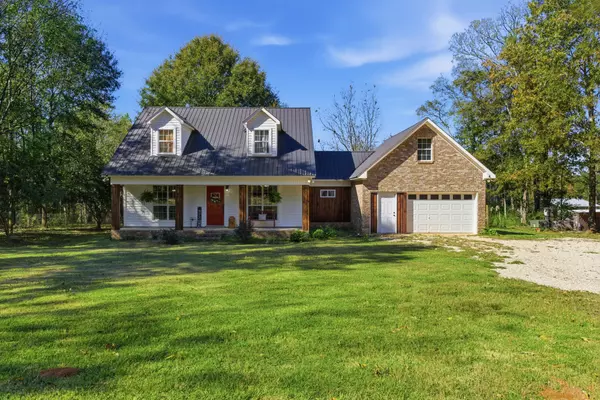4525 County Road 8 Vossburg, MS 39366
UPDATED:
Key Details
Property Type Single Family Home
Sub Type Single Family Residence
Listing Status Active
Purchase Type For Sale
Square Footage 1,750 sqft
Price per Sqft $205
MLS Listing ID 144900
Bedrooms 3
Full Baths 2
Year Built 2003
Annual Tax Amount $1,350
Tax Year 1350
Lot Dimensions 20 acres mol TBD by survey
Property Sub-Type Single Family Residence
Source Hattiesburg Area Association of REALTORS®
Property Description
A long pebble driveway leads to the home's welcoming front porch with wrapped columns and a breezeway entry into the garage with a new electric door. The home has a durable metal roof and the property has solar lights placed throughout for an inviting glow in the evenings.
Inside, the sellers painted the entire home and upgraded multiple features, including the kitchen's custom solid-wood cabinetry. You'll find open shelving, upgraded glass-front doors, pull-out drawers in select cabinets, and a water-filtration system with a dedicated prep sink beside the stainless double-basin sink, all with views towards the fenced yard, gardens, barn, and pond. The stove and dishwasher are in like-new condition, and the blue tile counters add warmth and character. The dining room sits just off the kitchen and includes built-in glass-front cabinets with lighting, extra countertop space, and lower cabinets for storage. Double-pane windows overlook the back porch, fenced yard, and gardens, including plantings of pears, apples, plums, blueberries, figs, blackberries, and chestnuts.
The primary bedroom is on the main level and offers three windows and great wall space. Its bathroom has a wood-trimmed single vanity with an above-mount sink, fiberglass shower with sliding glass doors, and a large walk-in closet with shelving and hanging space.
Upstairs you'll find two additional bedrooms plus a spacious flex room with carpet, two small closets, a dormer window with bench storage, and a bar area with a sink and a mini-fridge. The guest bath has a pedestal sink, tub/shower insert, overhead cabinet storage, and a double-light wall fixture.
The land is where this property really shines! The big pond is approximately 30 feet deep, spring-fed, and beautifully clear with dragonflies, frogs, and some small fish (though not stocked)- no herbicides have been used anywhere on the property. The barn has power, water, and workshop space. About 1.5 acres are already fenced. Additional plantings include American and Chinese chestnut trees, pecans, elderberries, figs, and a full medicinal herb garden with feverfew, St. John's wort, valerian, yarrow, sage, rosemary, and four varieties of mint.
A 10-kilowatt Kohler whole-home generator with a 150-gallon propane tank provides peace of mind, running weekly cycle checks and a deeper monthly test. An in-ground tornado shelter with a metal door seats approximately twelve people and adds even more security.
This is a rare combination of acreage, water feature, gardens, and usable outbuilding, all on quiet, private land that's already been thoughtfully improved. Schedule your private viewing today!
Location
State MS
County Jasper
Interior
Interior Features Ceiling Fan(s), Walk-In Closet(s), Floored Attic, Walk-in Attic Storge
Cooling Central Air
Exterior
Exterior Feature Garage with door, Other, Improved Outbldg(s), Whole House Generator
Roof Type Metal
Accessibility First Floor Master Bedroom
Building
Lot Description 10 - 25 Acres
Foundation Slab
Sewer Septic Tank
Water Community Water
Structure Type Brick Veneer,Aluminum/Vinyl Sdng
Schools
High Schools Other
GET MORE INFORMATION




